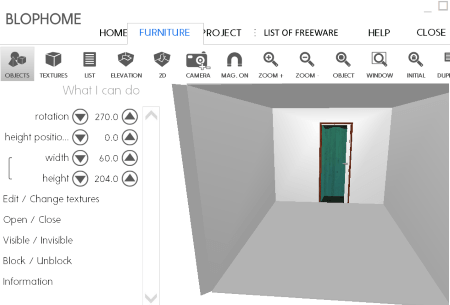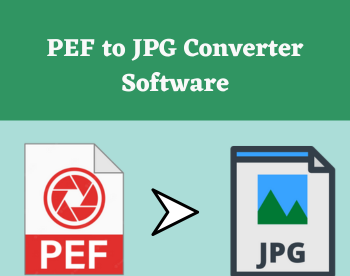8 Best Free Door Designer Software For Windows
Here is a list of Best Free Door Designer Software For Windows. These are basically home design software which let you customize door models based on created home plan. Some of the sample door models include Sliding Door, Arched Door, Straight Door, Front Door, Interior Door, Exterior Door, Patio Door, etc. You can customize these door models by editing their properties as per your requirement such as door size (width, height, depth), color and texture, shininess (matt, shiny), etc.
One of these is a feature-rich door designer software. It lets you create a door model right from the start. You can even see the total estimated cost of material used in creating the door model. Apart from door models, you can even customize windows, staircases, cabinets, furniture, etc. components to design interior of home.
Both 2D and 3D view modes and navigation options are provided in these. And, different door designers support different formats to export created door designs such as PNG, BMP, JPG, PDF, etc.
My Favorite Door Designer Software For Windows:
Ra Workshop Ultra Lite is my favorite door designer as it is a dedicated and professional door designer. It lets you create your own door models and even provides a bill of materials used in creating the door. If you want to customize some already existing models of doors, go for Sweet Home 3D.
You may also checkout lists of some best free Deck Design Software, Pool Design Software, and Exterior Design Software for Windows.
Ra Workshop Ultra Lite
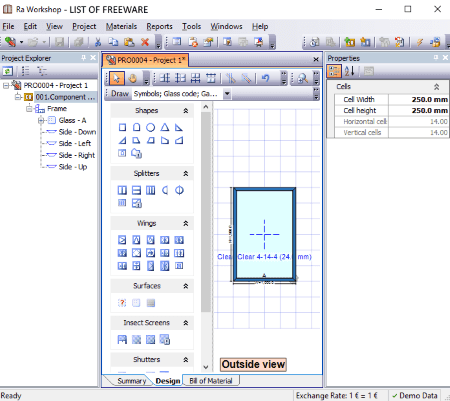
Ra Workshop Ultra Lite is a fully featured window and door designer for Windows. This one lets you design an entirely new door model from the scratch.
How to design door in Ra Workshop Ultra Lite:
- You can start by specifying project information in the Summary tab which include data such as dealer, project date, currency, etc.
- Move to Design tab to create a door model. For that, add a component by right clicking the interface. You can select material (Aluminium, PVC, Wood) and customize profiles color, glass, fittings, panel type (casement, sliding, insect screen, shutters, etc.), geometry (width, height, surface, tolerance, etc.), and more.
- It also lets you use different shapes, splitters, wings, surfaces, insect screens, shutters, etc. objects to draw on the door model. The view of door model can be set as inside or outside.
- In the Bill of Material tab, you can view estimated cost of materials used in designing the door model. You can export the bill in XLS or TXT format.
You can also generate reports like quotes, graphic reports, labels and barcodes, delivery and assembling documents, etc. Additional tools like Currencies (select a currency for billing purpose), Measurement Unit, Contacts (add and manage contacts), Color Lists, etc. are also provided. Some more features of this door designer worth mentioning are Stocks (add and manage a list of stock items), Fittings & Accessories (manage categories of different fittings and accessories), Labor (Organized labor categories) and Extra Costs (manage extra cost such as employee expenses, factory expenses, etc.). Project Explorer and Properties panels are provided to manage project components and components’ properties.
All in all, this is a feature rich door design software and is recommended for professional door and windows builders.
Sweet Home 3D
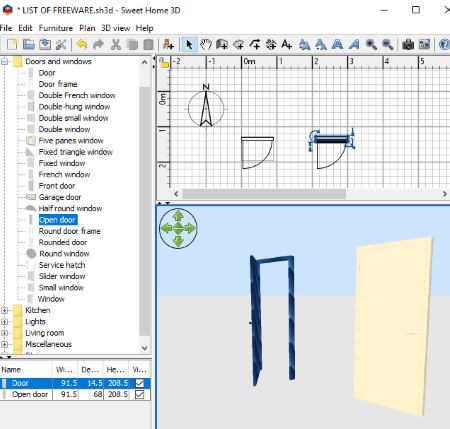
Sweet Home 3D is a popular open source home design software for Windows. It also lets you customize door designs for your home plan. At its left panel, you can see a Doors and windows section. Using it, you can drag a particular type of door and customize it. You can customize different kinds of door such as front door, Garage door, open door, rounded door, etc. You can also find different windows like double french window, five panes window, fixed window, etc. to add to your home plan.
To customize a particular type of door, you can edit its size (width, height, depth), shininess (matt, shiny), and color and texture. While specifying door dimensions, you can maintain proportion. Also, you can mirror the shape of the door. Similarly, you can customize windows, staircases, cabinets, etc. too. Lock base plane, modify background image, modify compass, modify text style, etc. options are also provided.
Both 2D and 3D planes are provided to create door models or home plans in general. You can easily navigate through your design in any of 2D and 3D view modes.
The created door design can be exported as an SVG or PDF file. You can also create an image of the created door in PNG format (3D view). The good part of this door designer is that it lets you create a movie of your door design in 3D view. The video can be saved in MOV format.
Sweet Home 3D is one of my favorite home design as well as door design software. It lets you create a kitchen design, make a floor plan, create cabinets, etc.
Live Home 3D
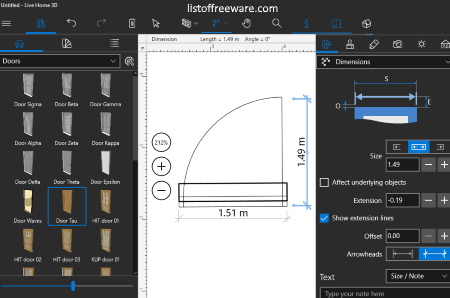
Live Home 3D is a free door designer app for Windows 10. It also provides various door models which can be customized as per your requirements. You can specify width and height, edit geometry (elevation, split ratio, flip, smoothness), frame thickness, etc.
It provides various navigation options such as fly around selected point, choose which way you walk, look around from current position, etc. You can set camera settings as per your preference. The door model can be designed in both 2D and 3D modes.
The 3D view of customized doors can be exported as PNG, JPEG, TIFF, and BMP images. You can even create 360 panorama image of customized door model.
All in all, this is a really nice home design plus door designer app. What I like about this app is that it also provides some beautiful home samples. Using them, you can create your own home plan designs and also get an idea about suitable door models.
Note: This is the free version of the app which contains many restrictions e.g. saving is disabled, output image contains watermark, etc.
DreamPlan
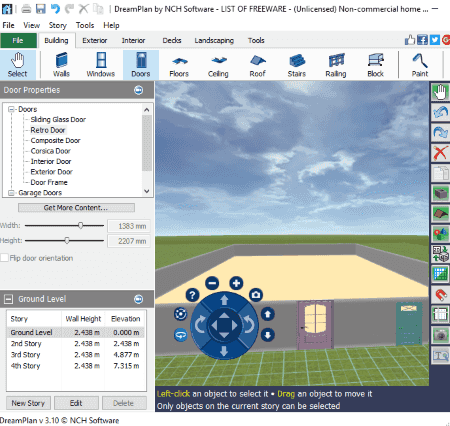
DreamPlan is a free home design software for Windows. It also provides a Door section to let you customized few samples of doors with respect to your home plan. These door samples include Sliding Glass Door, Retro Door, Composite Door, Corsica Door, Interior Door, Exterior Door, Door Frame, and Garage Doors. To edit a door, you can customize its width, height, and material and flip door orientation.
For designing purpose, it provides 2D blueprint view, 2D rendered view, and 3D view modes. To save the created door design, you directly print door design.
This software can be used for making floor plans, creating deck designs, making pool designs, etc.
Note: It is free for private use only.
Blophome
Blophome is another free home planner plus door designer software for Windows. From its Furniture tab, you can find a dedicated door section which contains few door samples such as plain doors, panelled doors, and provenzal doors. You can customize a door sample by modifying its height position, distance to, width, height, texture, finish (wood gloss, wood matt, wood semimatte), etc. It provides a dedicated Texture tab to explore various texture catalogs to change the outlook of door models. Easy view and navigation options are provided in both 2D and 3D modes.
Move to 3D Project tab to export customized door models. You can use Realistic and Stereo render options to create a realistic image of door design. For this, you can specify background, part of the day, ambient light, solar bent, etc. parameters. The rendered image can be saved in JPG format.
Realtime Landscaping Architect
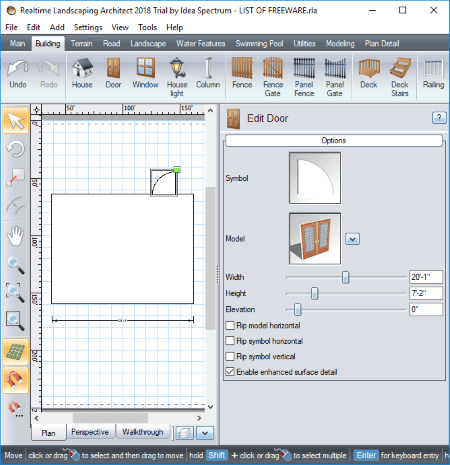
Realtime Landscaping Architect, as the title says, is a landscape creation software and exterior designer for Windows. It can be used for designing decks, pools, etc. and you can even create doors for a home plan using it.
How to design doors in this free software:
Using this software, you can create a house wizard and then add doors to it. You can choose a door model and symbol to add a door such as glass door, double door, plain door, etc. The added doors can be customized by modifying width, height, elevation, etc. Additionally, you can flip door and enable enhanced surface detail. You can also insert other objects like windows, decks, patio, fence, etc. to create a whole home design.
It provides different tabs for different modes to design and view your house plan namely Plan, Perspective, and Walkthrough. You can setup camera properties to view and navigate through the designed model.
You can print door design or save it as a PDF file. However, the output contains a watermark in this free version of this software.
3D Home Design by LiveCAD
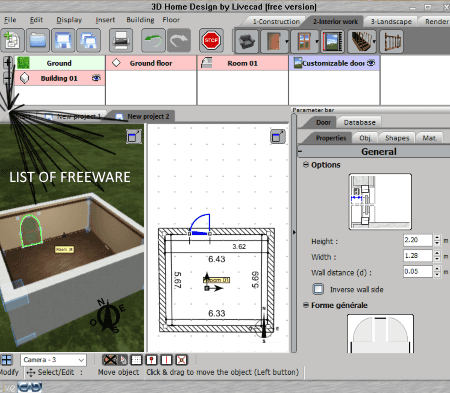
3D Home Design by LiveCAD is another free door designer software for Windows. It is also a home plan maker software which lets you customize door designs as per your home design. It has a multi-tab interface, so you can work on multiple projects at once. To create a home project, its main interface is divided into three sections: 3D View, 2D Plan, and Parameter Bar.
It provides 3 modules to create an entire home design. These include Construction (Support, Room, Balcony, Terrace, etc.), Interior Work (Object, Window, Door, Cavity, Staircase, Railing), and Landscapes. As you explore Door section, you will see several customizable doors like Arched Door, Straight Door, Front Door, Interior Door, Exterior Door, Patio Door, etc. You can independently customize a door design or use it with a created home plan. To customize, you can edit door parameters like height, width, wall distance, opening type (hinge, sliding, static), opening percentage, visibility, decoration mode, etc.
It provides several 3D options and 3D effects to customize the display such as compass, dimensions, room points, monochrome, inversion, edge detection, etc.
You can directly print the floorplan or 3D view of the design you made. Also, you can export floorplan as an image (BMP, JPG, PNG, etc.) or PDF.
Note: Saving is disabled in this free version of this software.
Planoplan
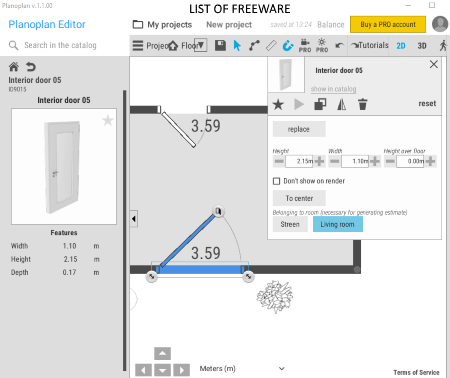
Planoplan is another one of door designer software for Windows. Like other freeware in this list, it is also a home interior and exterior design software and provides customizable door samples. From its Building module at left, you can find a Doors & Doorways section. Here, you can find a total of 80 different door samples from real brands, such as interior doors, front doors, interior double doors, sliding doors, etc. You can drag any door sample to your floorplan and place it accordingly. Later, you can edit door properties such as width, height, height over floor, door components (door, frame, hole border, platband, etc.), etc.
It provides 2D, 3D, and Walkthrough design and navigation modes. You can also create and preview VR panorama of created home plan. The created door design project can be saved on registered account only.
About Us
We are the team behind some of the most popular tech blogs, like: I LoveFree Software and Windows 8 Freeware.
More About UsArchives
- April 2024
- March 2024
- February 2024
- January 2024
- December 2023
- November 2023
- October 2023
- September 2023
- August 2023
- July 2023
- June 2023
- May 2023
- April 2023
- March 2023
- February 2023
- January 2023
- December 2022
- November 2022
- October 2022
- September 2022
- August 2022
- July 2022
- June 2022
- May 2022
- April 2022
- March 2022
- February 2022
- January 2022
- December 2021
- November 2021
- October 2021
- September 2021
- August 2021
- July 2021
- June 2021
- May 2021
- April 2021
- March 2021
- February 2021
- January 2021
- December 2020
- November 2020
- October 2020
- September 2020
- August 2020
- July 2020
- June 2020
- May 2020
- April 2020
- March 2020
- February 2020
- January 2020
- December 2019
- November 2019
- October 2019
- September 2019
- August 2019
- July 2019
- June 2019
- May 2019
- April 2019
- March 2019
- February 2019
- January 2019
- December 2018
- November 2018
- October 2018
- September 2018
- August 2018
- July 2018
- June 2018
- May 2018
- April 2018
- March 2018
- February 2018
- January 2018
- December 2017
- November 2017
- October 2017
- September 2017
- August 2017
- July 2017
- June 2017
- May 2017
- April 2017
- March 2017
- February 2017
- January 2017
- December 2016
- November 2016
- October 2016
- September 2016
- August 2016
- July 2016
- June 2016
- May 2016
- April 2016
- March 2016
- February 2016
- January 2016
- December 2015
- November 2015
- October 2015
- September 2015
- August 2015
- July 2015
- June 2015
- May 2015
- April 2015
- March 2015
- February 2015
- January 2015
- December 2014
- November 2014
- October 2014
- September 2014
- August 2014
- July 2014
- June 2014
- May 2014
- April 2014
- March 2014
