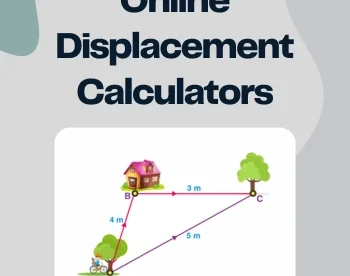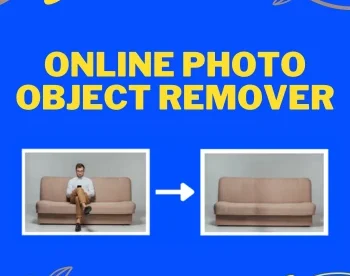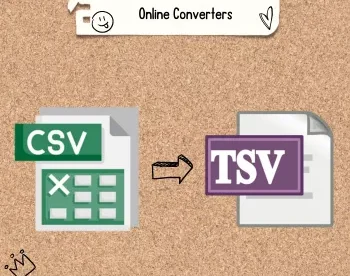5 Best Free Online Interior Design Tool
Here is a list of Best Free Online Interior Design Tool. These are web and cloud-based services that let you design home interior online. You can design and view home interior plan in 2D as well as 3D modes through all tools. These provide required amount of tools to design a base plan and then add furniture, cabinets, decorations, and other items to design home interior. To make a base or floor plan, you can upload floor plan images, import CAD file, or start with a brand new floor plan. You can add your own walls, doors, room separators, and more to the floor plan. Furthermore, drag and drop interior items to the canvas and arrange them to the room accordingly. These let you plan interior for different rooms and sections of your home.
Many of these tools provide products from real brands to make a more professional, concise, and elaborative interior design. You can search for a specific product and then import it to your plan. As these are 3D home planner, you can have a look at the designed home in a real-world scenario. You can render and then export the 2D or 3D image of home interior plan locally. All the projects are saved on your cloud account. So, you can access them whenever required. Go through the list to know more about these free online interior design tools.
My Favorite Free Online Interior Design Tool:
Homestyler is one of my favorites as you can plan interior with real world objects and brands. You also get some demo projects to customize them and make your own interior design.
Planner5D is another good one that you can try to create a clean and precise home interior plan. Plus, home exterior can also be designed through it.
You may also like some best free Home Design Software, Interior Design Software, and Exterior Design Software for Windows.
Homestyler
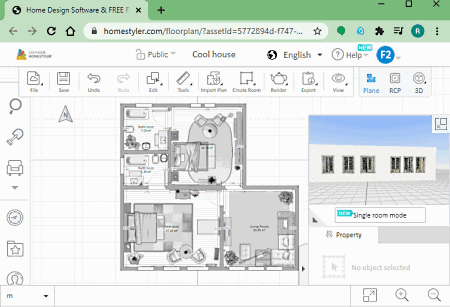
Homestyler is a free online interior design tool. It is a great 3D home planner that helps you design a plan for your dream home for free. It provides you real brands to select your interior furniture and other units/ items. You can start with the floor plan of your home and then proceed to arrange the interior of the room. Render the image of your home design and share it with others or save locally. It is also very easy and intuitive to work on.
Here are the main features of this online home interior design tool.
Main Features:
- Templates: A few demo projects and floor plan templates are provided in it that you can use to modify or make your own home plan and interior design.
- Floor Plan: You can make your own floor plan or upload the plan from an Image or CAD (DWG) file.
- Building: It provides different structural units to design door, wall, windows, skylight, railing, and more for your home.
- Catalog: You can find a whole catalog of interior units and products like sofa, kitchen cabinets, wall cabinets, bedroom furniture, bathroom accessories, dining room items, and more. Using the products from real brands, you can make a realistic and professional home interior design.
- Style: It lets you give suitable styling to the design by selecting desired floor, tiles, marbles, color, wallpapers, and more.
- 3D View: You can use its 3D orbital view mode to navigate through your home design in 3D mode.
- Render: It offers various options to render a created interior design including Create 720° Virtual Tour and Render Design Images.
- Export: You can save the floor plan or the design in DWG format.
Additional Feature:
- Tools: A toolbox with measure, material brush, flip design, box design, check design, and more is offered by this online home interior design tool.
Conclusion:
It is a completely free online 3D interior design tool that anyone can use to make a personal or professional interior design.
Planner5D
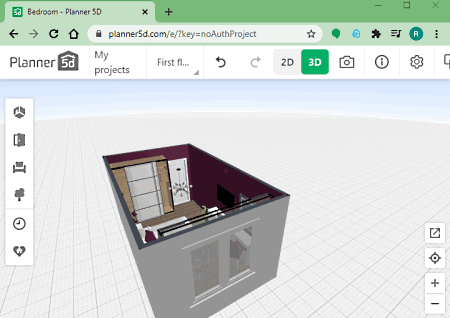
Planner5D is an online interior design tool. Apart from online platforms, it is also available for Mac, iPhone, and Android phones. This one is a dedicated tool to plan and decor your home interior in 2D and 3D. You can start from scratch, import a floor plan image, or choose a predesigned template. After that, you can use available interior design elements to decorate the room accordingly. It is extremely easy to use and you will find it smooth to work on.
Main Features:
- Templates: It offers various inbuilt templates to customize and design home interior including bathroom, bedroom, living room & kitchen, industrial loft, office, and more.
- Rooms: It lets you add rooms to your home plan in some predefined shapes like L-shape, rectangle, etc.
- Constructions: You can add a variety of construction elements to the home plan such as windows, doors, stairs, columns, roofs, fence, etc.
- Interior: In this section, you can find several interior furniture, electrical appliance, and other objects to plan room interior. It divides furniture and other elements into categories to design a particular section of your home including kitchen, bathroom, bed, rugs, tables, chairs, curtains, plants, sports, computers, etc.
- Render: You can render and save the image of your final interior home plan.
Additional Features:
- Exterior: Along with the interior of the home, it also lets you plan the exterior of your home using different items such as paths & lawns, patio furniture, trees & plants, pool, garage, lighting, etc.
- Share Project: You can share the link to your interior design plan with anyone on the web.
- Recently Used & Favorite Items: All your recently used and favorite decor and other items can be viewed in these sections for easy accessibility.
Conclusion:
It is another simple yet effective 2D and 3D online interior design tool that enables users to make some great professional looking home plans.
Floorplanner
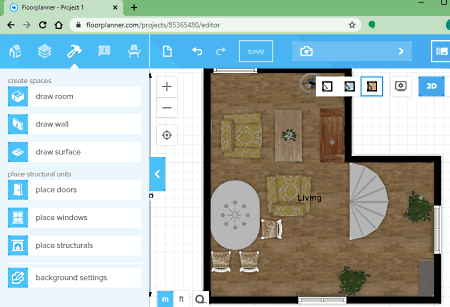
Floorplanner is another free online home interior design tool. It is a cloud-based software that lets you plan your home interior and save your design projects on the cloud. It provides all the necessary tools to create a floor plan for your home as well as decorate and make an interior design for your rooms. You can place all the things by using a simple drag and drag approach. When the room interior is arranged, you can render the image of room.
Let us now checkout some of its main features.
Main Features:
- Floor Plan: You can start by selecting a base floor plan of your house. It lets you choose a room wizard (room type, room style, etc.) or upload an image. You can design a floor plan from scratch using room, wall, surface, background settings, and other floor planning tools.
- Place Structurals Units: It provides separate sections to find and place different elements in your rooms including windows, doors, and a lot of important interior units. You can place structural units like stairs, fireplace. ball fans, fence, central heating, dormer, balcony, glass wall, etc.
- Furniture and Cabinets: You can find a dedicated section to design home interior with furniture, cabinets, and other decorative pieces (sofa, table, dining chair, kitchen cabinets, etc.) at desired position.
- Add-ons: It lets you further elaborate your home plan with different signs, symbols, labels, and more.
- 3D View Mode: You can visualize your home interior plan in proper 3D modes with walk-through and other view options.
- Export: The final home plan can be exported as 2D/ 3D images.
Additional Feature:
- Magic Layout: While designing the base plan for your home, you can use the Magic Layout feature to automatically arrange furniture in the room.
Limitations:
In the free plan of this online interior design tool, you will face multiple limitations like export is available after 10 minutes, templates are missing, etc. To remove these limitations, you can pay for extra credits or get its premium plans.
Conclusion:
It is a nice cloud interior design tool that allows you to create floor plan of your house as well as plan interior of rooms as per your requirements.
HomeByMe
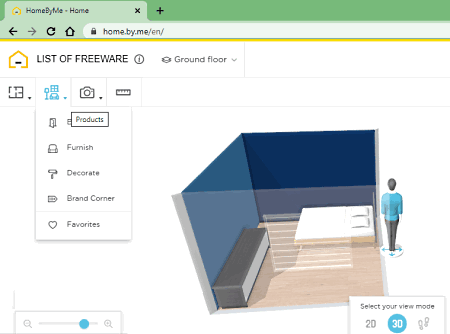
HomeByMe is yet another online interior design tool. Using it, you can design interior for your house, an apartment, or any other multi-storey building. You can start right from scratch by making a floor plan and then decorating room with interior elements like furniture, cabinet, decorations, etc. It uses furniture and other products from real brands to let you make an interior plan. Let us see what are its main features that enable you to plan home interior.
Main Features:
- Floor Plan & Add Floors: It lets you design a base plan for home and rooms using wall, room, room separator, etc. Plus, if you have an existing floor plan saved in your device, you can import that too. You can add multiple floors to your home plan including a basement.
- Structural Units & Interior Elements: You get all required structural and interior units in dedicated categories including Build (doors, windows, staircases, technical equipment, etc.), Furnish (sofa, bed, armchair, kitchen cabinets, bathroom equipments, electronics, nursery, etc.), and Decorate (paint, wallpaper, tiles & stone, flooring, lighting, flowerpot, etc.).
- Brand Corner: It provides you products from real brands. You can choose your favorites ones and use them to plan your interior design.
- 3D Mode: You can check a realistic preview of the home interior in 3D view mode.
- Export: The interior design can be saved as a realistic image or 360-degree image.
Additional Features:
- Exterior Design: It lets you design the exterior of your home with a garden, patio, and driveway.
Limitations:
- Some features are disabled in this free plan such as up to 3 number of free projects, low resolution output images, etc. You can subscribe to its premium plan to remove these limitations.
Conclusion:
It is a popular online interior design tool to design and decorate your home with real brands.
Roomstyler
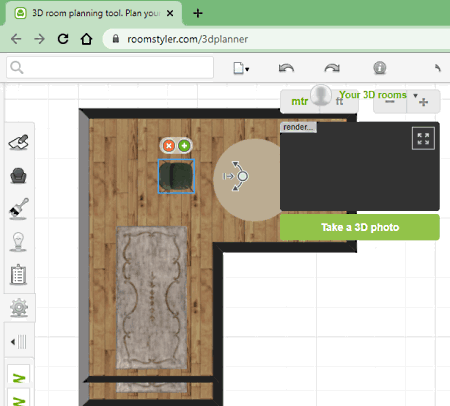
Roomstyler, as the name gives away, is a room interior design tool. It is a nice and easy to use web service that lets you make a proper plan of your home interior including different rooms and sections. Along with your own designs, you can also connect with great interior designers all over the world and view their stunning home and interior plans. You can checkout its key features below.
Main Features:
- Walls: You can draw your own walls and create room shape to design the basic structure of a room or home.
- Doors & Windows: Add doors and windows to your home plan in different styles.
- Browse Category: A wide number of categories to find specific interior design items are provided in it. Some of these include architecture, bathroom, bedroom, dining room, Christmas, kitchen, office, living room, people & animals, garden & outdoor, and more. You can also find objects like carpets, paint, stone, tile, wallpaper, wood, patio, etc., to decor your room.
- Light Settings: You can adjust the light settings to view the interior design in different lighting conditions.
- Populate your list: It lets you upload images to apply to wallpaper, photo frames, etc.
- Take a 3D Photo: You can capture a 3D photo of your interior design plan.
Additional Features:
- Garden: It provides a lot of garden items and accessories to make a garden plan.
- Properties: You can view statistics of total items used in your room plan including number of doors, walls, products, material, etc.
Conclusion:
This one is a dedicated free online interior design tool to design and plan your room with different types of items including furniture, cabinets, carpets, etc.
About Us
We are the team behind some of the most popular tech blogs, like: I LoveFree Software and Windows 8 Freeware.
More About UsArchives
- May 2024
- April 2024
- March 2024
- February 2024
- January 2024
- December 2023
- November 2023
- October 2023
- September 2023
- August 2023
- July 2023
- June 2023
- May 2023
- April 2023
- March 2023
- February 2023
- January 2023
- December 2022
- November 2022
- October 2022
- September 2022
- August 2022
- July 2022
- June 2022
- May 2022
- April 2022
- March 2022
- February 2022
- January 2022
- December 2021
- November 2021
- October 2021
- September 2021
- August 2021
- July 2021
- June 2021
- May 2021
- April 2021
- March 2021
- February 2021
- January 2021
- December 2020
- November 2020
- October 2020
- September 2020
- August 2020
- July 2020
- June 2020
- May 2020
- April 2020
- March 2020
- February 2020
- January 2020
- December 2019
- November 2019
- October 2019
- September 2019
- August 2019
- July 2019
- June 2019
- May 2019
- April 2019
- March 2019
- February 2019
- January 2019
- December 2018
- November 2018
- October 2018
- September 2018
- August 2018
- July 2018
- June 2018
- May 2018
- April 2018
- March 2018
- February 2018
- January 2018
- December 2017
- November 2017
- October 2017
- September 2017
- August 2017
- July 2017
- June 2017
- May 2017
- April 2017
- March 2017
- February 2017
- January 2017
- December 2016
- November 2016
- October 2016
- September 2016
- August 2016
- July 2016
- June 2016
- May 2016
- April 2016
- March 2016
- February 2016
- January 2016
- December 2015
- November 2015
- October 2015
- September 2015
- August 2015
- July 2015
- June 2015
- May 2015
- April 2015
- March 2015
- February 2015
- January 2015
- December 2014
- November 2014
- October 2014
- September 2014
- August 2014
- July 2014
- June 2014
- May 2014
- April 2014
- March 2014

