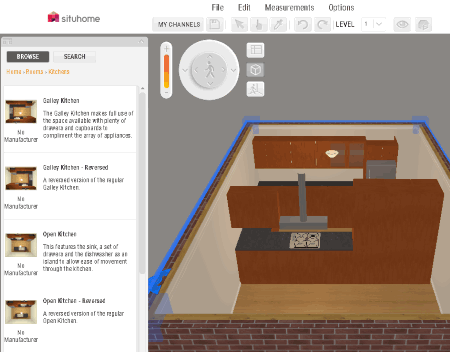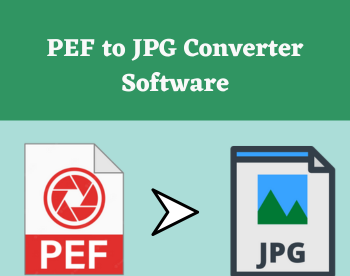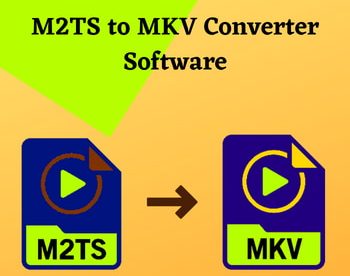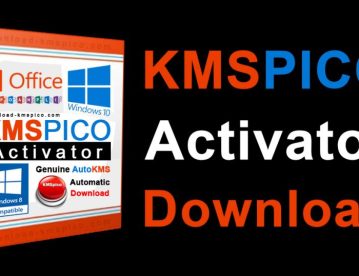6 Best Free Kitchen Design Software For Windows
Here is a list of best free kitchen design software for Windows. Using these software, you can easily design a kitchen by adding and arranging essential components required to make a kitchen.
These software provide various modules and accessories to design a kitchen like kitchen cabinets, fridge, counters, dishwasher, kitchen devices, sink, etc. By using these accessories, you can make your own setup of a desired kitchen. After exporting objects to kitchen, you customize their size, texture, material, color, etc. You can also design a layout for your kitchen by using drawing tools like lines, shapes, text, dimensions, push/pull, and more. You can also add dimensions and text to your project in some of these software.
These free kitchen design software provide 2D and 3D plane to create, view, and navigate through your kitchen designs. You can also view your kitchen design project from front, back, side, top, bottom, right, or left to make adjustments accordingly. Also, you can use tools like rotate, flip, move, select, pan, zoom, etc., to arrange components in your kitchen design.
My Favorite Kitchen Design Software:
SituHome is one of my favorite free kitchen design software. It provides some standard layouts of kitchen with a variety of real brands and products to add to kitchen design. SketchUp Make is another favorite because it lets you draw your own layout of kitchen or import accessories for kitchen to arrange and modify them.
You can also checkout list of free Interior Design Software, Home Design Software, and Furniture Design Software for Windows.
SituHome
SituHome is a free kitchen design software. It provides some kitchen designs like gallery kitchen, open kitchen, standard kitchen, etc. to import and modify. You can fix the size of kitchen area by sliding the walls up to desired length. You can also customize properties of walls (split, hide, and flip wall) like material, roof type, pitch, components, etc.
You can customize each object like cabinets, sink, appliances, gas burner, dishwasher, etc. in the kitchen design. For example, you can change a component to one of its alternatives and choose a desired material (for benchtop, outer shell, etc.). It provides a variety of paints in different colors to design each object of kitchen like dark wood, oak gloss, rustic satin, timber satin, cork, chipboard, and more.
You can create, view, and navigate through your kitchen design in a 3D plane. Along with features like flip object, focus camera on object, etc., it also provides an interesting feature Interact. It lets you view opening of objects to make area adjustment in your kitchen design.
To save a kitchen design, it supports Home File (.home) format only.
SituHome is basically a 3D home design software which provides real brands and products to design a dream home.
SketchUp Make
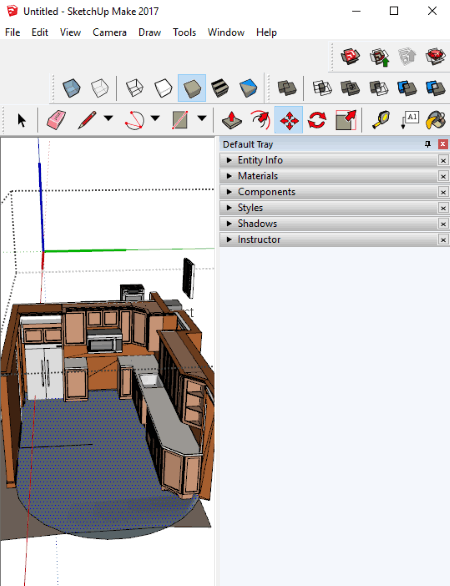
SketchUp Make is basically a software to design 3D models. You can also use it as a free kitchen design software.
To design a kitchen using SketchUp Make:
Open SketchUp Make, click on ‘Choose Template’. Now, select the template which is for designing a kitchen from the list.
To draw your own layout for a kitchen, it provides various tools like Lines, Arcs, Shapes, Sandbox, Push/Pull (push and pull surface from faces of entities), Paint Bucket, Tape Measure Tool, Rotate, and many more. It provides a Default Tray window which lets you view entity information (layer, area, etc.), select desired style, import components (shelves, fence, frame, tile grid, etc.), select material (metal, pattern, tile, stone, glass, tile, wood, etc.), change shadow properties, and view instructions for designing a kitchen. Furthermore, you can edit edge, face, background, watermark, and modeling settings. It provides a Camera tool to pan, zoom, view (top, front, back, etc.), look around, etc. Other tools to mention are Dimension, Text (normal and 3D), Advanced Camera Tools, Lock/Unlock, etc.
To import a desired kitchen model, go to Window > 3D Warehouse, and search for kitchen models. You can select a desired kitchen model from the list and download it to import to make changes accordingly. You can change placement, size, material, color, style, texture, etc., of the components. You can also use above mentioned tools to add drawings, shapes, text, etc.
To import and export, it supports only SketchUp models in this free version.
Many of the features of SketchUp Pro (paid version) are also available in SketchUp Make for 30 days trial.
Using SketchUp Make, you can also create various layouts, home designs, geo-models, furniture designs, landscape architecture, etc. in 3D. You can also checkout video tutorials on its website here.
Sweet Home 3D
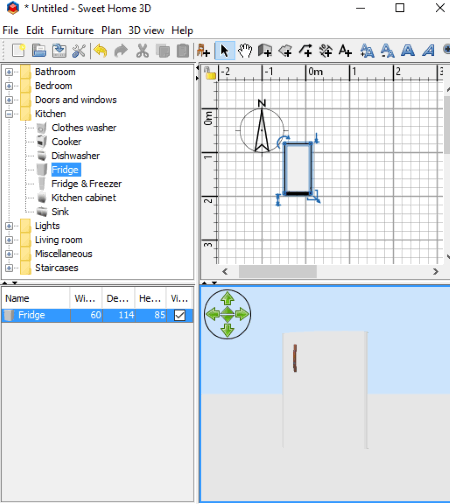
Sweet Home 3D is an open source kitchen design software. To design a kitchen, go to Kitchen module and select the desired components to add to your kitchen. It lets you design a kitchen using essential objects like kitchen cabinets, fridge and freezer, dishwasher, cooker, sink, and clothes washer. It provides a separate sections to adjust size of components and to view output kitchen design in 3D. You can modify some other parameters for each component like color and texture, material, location, elevation, etc.
You can create walls, rooms, dimension, add text, add or modify background image, etc. You can also import a 3D model for a furniture piece in OBJ, 3DS, LWS, DAE, KMZ, and ZIP formats. You can work on multiple kitchen designs in different windows at a time.
In this kitchen design software, you can import only Sweet Home 3D format to modify. But, to export a kitchen design, it supports Sweet Home 3D and PDF formats. So, you can save your kitchen design in PDF format too. You can also create and save an image (PNG) and video (MOV) from 3D view of the created kitchen design.
Sweet Home Design is one of the best offline software for home designing. It lets you design various sections and rooms of a house like kitchen, living room, bedroom, bathroom, stair cases, and more.
Blophome
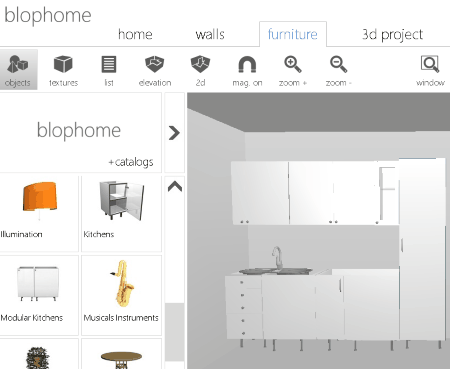
Blophome is an interior design software which can be used to design a kitchen. It provides a ‘Kitchen’ and ‘Modular Kitchen’ catalog, using which you can import kitchen accessories and make a setup for your kitchen. It lets you import objects like base units, drawers, sinks, glass cabinets, tall units, wall racks, wall cabinets, etc. and build your own kitchen design. You can customized each object by changing dimensions, texture, color, rotation angle, finish, etc. You can also use other options to lock/unlock an object’s position. It provides a 3D view to navigate through your kitchen design. You can rotate, pan, zoom in/out, etc. to view your design.
It lets you import only Blophome project (.bph) for editing purpose. You can save kitchen design as a Blophome project in your PC and also, share it through email. You can use Render (realistic/stereo) option in ‘3d project’ menu to save a kitchen design as an image (JPEG).
This kitchen design software also lets you design and decorate various sections of your house. You can make your own setup of a room, decorate it, and create a dream home design.
Planoplan
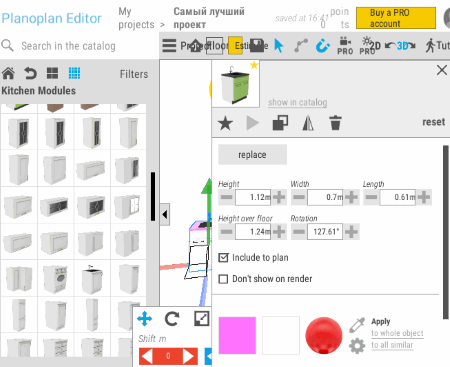
Planoplan is a free room planner which can be used to design a kitchen. To add components to design kitchen, go to Furniture > Kitchen & Dining > Kitchen Modules. Now, you can add different objects from given catalog to arrange your kitchen accordingly. You can choose 2D or 3D plane to make adjustments to added kitchen modules. After adding modules, you can customize their dimensions, material, color, texture, and also, rotate and flip them.
You can also set general preferences like interface scale, zoom speed, down floor transparency, etc. Also, you can also choose a desired interface language from English, Japanese, Portuguese, Chinese, German, and Finnish.
Using planoplan, you can create many more interior designs using different module from its catalog, like furniture designing, decorations, lighting, technics, etc.
You can create and save kitchen designs by creating an account its website. It lets you save up to only three projects for free.
Roomon
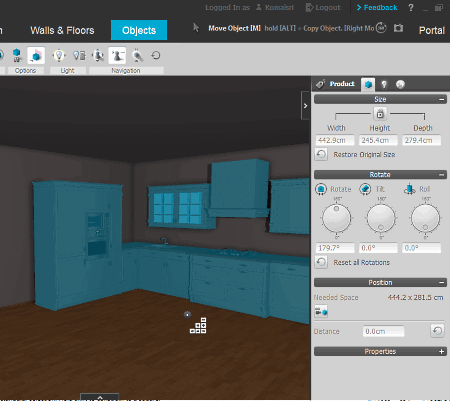
Roomon is another free kitchen design software which provides a variety of kitchen accessories to make your own setup of a kitchen. You can add different types of objects from the catalog like kitchen cabinets, counters, fridge, oven, sinks, wall racks, exhaust hood, wall shelf, gas cooktop, exhaust pipe, etc. Later, you can customize their dimensions, light settings, and some environment properties.
This kitchen design freeware provides a 3D plane to manage, view, and navigate through a kitchen design project. You can rotate, tilt, roll, and move an object of kitchen design, and place it on the desired position in the kitchen.
It lets you save a project only on your registered account on Roomon.
Roomon is basically a free room designer software which lets you design different rooms of your house. It requires internet connection to create designs.
About Us
We are the team behind some of the most popular tech blogs, like: I LoveFree Software and Windows 8 Freeware.
More About UsArchives
- May 2024
- April 2024
- March 2024
- February 2024
- January 2024
- December 2023
- November 2023
- October 2023
- September 2023
- August 2023
- July 2023
- June 2023
- May 2023
- April 2023
- March 2023
- February 2023
- January 2023
- December 2022
- November 2022
- October 2022
- September 2022
- August 2022
- July 2022
- June 2022
- May 2022
- April 2022
- March 2022
- February 2022
- January 2022
- December 2021
- November 2021
- October 2021
- September 2021
- August 2021
- July 2021
- June 2021
- May 2021
- April 2021
- March 2021
- February 2021
- January 2021
- December 2020
- November 2020
- October 2020
- September 2020
- August 2020
- July 2020
- June 2020
- May 2020
- April 2020
- March 2020
- February 2020
- January 2020
- December 2019
- November 2019
- October 2019
- September 2019
- August 2019
- July 2019
- June 2019
- May 2019
- April 2019
- March 2019
- February 2019
- January 2019
- December 2018
- November 2018
- October 2018
- September 2018
- August 2018
- July 2018
- June 2018
- May 2018
- April 2018
- March 2018
- February 2018
- January 2018
- December 2017
- November 2017
- October 2017
- September 2017
- August 2017
- July 2017
- June 2017
- May 2017
- April 2017
- March 2017
- February 2017
- January 2017
- December 2016
- November 2016
- October 2016
- September 2016
- August 2016
- July 2016
- June 2016
- May 2016
- April 2016
- March 2016
- February 2016
- January 2016
- December 2015
- November 2015
- October 2015
- September 2015
- August 2015
- July 2015
- June 2015
- May 2015
- April 2015
- March 2015
- February 2015
- January 2015
- December 2014
- November 2014
- October 2014
- September 2014
- August 2014
- July 2014
- June 2014
- May 2014
- April 2014
- March 2014
