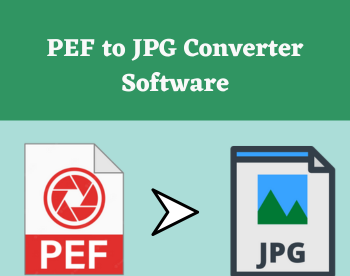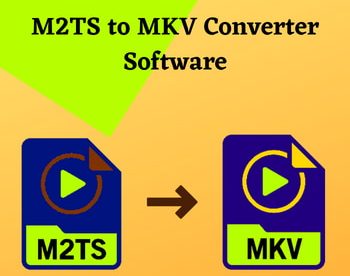6 Best Free DWG Viewer Software for Windows
Here is a list of best Free DWG Viewer Software for Windows. DWG or Drawing is a type of CAD file format that can carry both 2D and 3D CAD designs and their metadata. Although, all types of CAD file viewer software don’t support DWG files. To properly view and analyze models and designs present in DWG files, users need dedicated DWG viewer software. In these viewers, users can easily view all the details present in a DWG file. In some viewers, users can even load and open up multiple DWG files on separate tabs. For closer inspection, they also offer scroll to zoom (zoom in and zoom out) and Pan model tools. To view 3D models, these viewers offer viewing directions like Top View, Bottom View, Left View, Right View, etc. They also offer a handy Layers tool that allows users to enable or disable individual layers of a design.
Besides viewing DWG files, users can even annotate models in some DWG viewer software. Apart from DWG, most of these viewers also support DXF, DWFX, DWT, etc., CAD file format. After viewing and analyzing a DWG file, users can save them in the same DWG format or in PDF, DXF, etc., formats. The process to view and analyze DWG files is quite simple in all these software. Go through the list to know more about these DWG viewer software.
My Favorite DWG Viewer Software for Windows:
ZWCAD Viewer is my favorite software as it offers all the essential tools to view and analyze designs present on DWG files.
You can also check out best free Autocad viewer, CAD software, and 3D modeling software for Windows.
ZWCAD Viewer
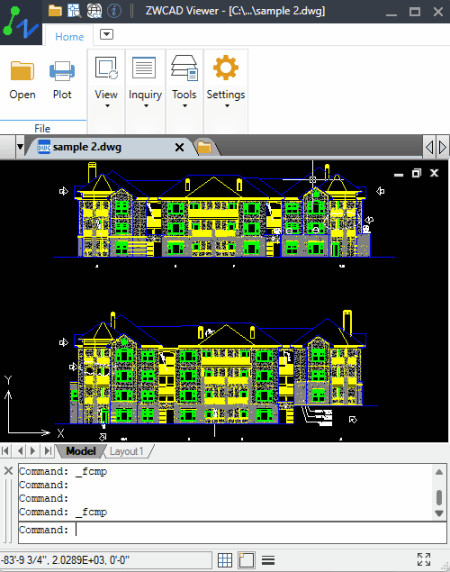
ZWCAD Viewer is a free DWG viewer software for Windows. In this software, users can view models and designs present in DWG, DWX, and DWT files. After opening a DWG model, users can view it in both Layout and Model modes. Plus, all the essential tools to view and analyze models and their layers are also provided by it. Now, check out the main features of this software.
Main Features:
- Model View: This view allows users to view a model from various directions like Top, Bottom, Left, Right, etc. It also offers a handy command panel for users who want to use write commands to give instructions like rotate, move, etc.
- Layout: It shows a simple 2D layout of a DWG file model with information like elevation, similar points of model, layout area, etc.
- View Tools: Using view tools, users can zoom in on any part of a model and also pan the model according to their requirements.
- Layers: This feature is present in the Model mode that allows users to enable or disable any layer of a CAD model.
Additional Features:
- File Compare: Through which users can compare two similar files to find out minor differences between them.
- Measuring Tools: Use these tools to file the distance, area, and region of a DWG model.
Final Thoughts:
It is another good DWG viewer software that offers all the essential tools to view and analyze DWG CAD files.
pCon.planner
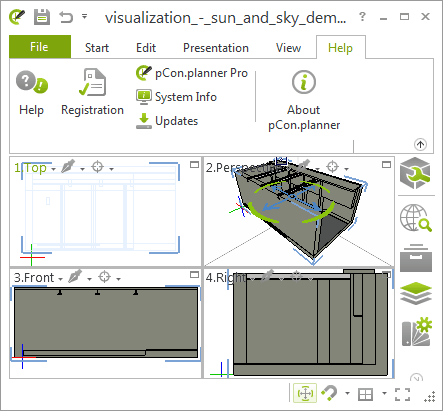
pCon.planner is a free DWG viewer software for Windows. This software can be used to design 2D and 3D models. It also offers a great environment for DWG file viewing and analyzing as it comes with multiple viewing windows. Plus, all the essential model viewing modes and tools are also present in it. Now, take a look at the main features of this software.
Main Features:
- 2D and 3D View: This software allows users to view both 2D and 3D DWG file designs.
- Predefined View Perspectives: It allows users to view a model from top, left, bottom, right, etc., directions.
- View: It allows you to view a 3D model with various added elements like texture, light source, shadows, colors, etc.
- Animation: Through this feature, users can create 3D animations of models present in a DWG or other supported files.
Additional Feature:
- Image: Using it, users can save a 3D model or design in the form of a 2D image.
Final Thoughts:
It is another good DWG viewer software in which users can view, analyze and edit DWG files.
MiniCADs
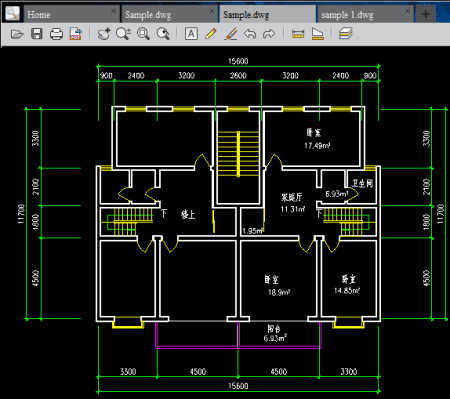
MiniCADs is a free DWG viewer software for Windows. It is mainly CAD viewer software that supports DWG and DXF CAD files. In this software, users can load multiple DWG files at a time as it comes with a multi-tab interface. Users can also switch between tabs and view designs present in DWG files. Plus, essential tools like Scroll to Zoom (Zoom in and Zoom out) and Pan (to move DWG design over the viewing area) are also present in it. Now, check out the main features of this DWG viewer software.
Main Features:
- Design Viewing Tools: This software comes with a simple viewing area with essential scroll to zoom in & out features. It also lets users grab and move CAD designs.
- Annotate: A good set of annotation tools (annotate box and writer pen) are provided by this software.
- Multi-Tab Interface: It allows users to open up and switch between multiple DWG files.
- Layer View: This advanced feature allows users to enable or disable individual layers of a CAD design.
Additional Features:
- Export: After viewing a model present in DWG files, users can export them in PDF file format.
- Measure: Using measuring tools, users can measure the length and area of any part of a DWG file model.
Final Thoughts:
It is another good free DWG viewer software for Windows in which users can easily view and annotate designs present in DWG files.
DWG TrueView
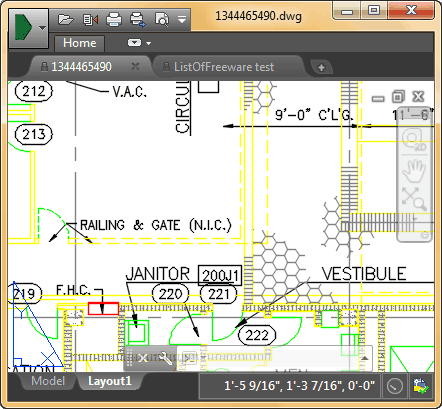
DWG TrueView is another free DWG viewer software for Windows. On this software, users can view designs present in both DWG and DXF files. Unlike most other similar software, it also lets users open and view multiple DWG files. Plus, zoom, pan, and viewing modes are also present on this website. Now, check out the main features of this software.
Main Features:
- 2D and 3D model support: In this software, users can view 2D and 3D designs present in DWG files.
- Viewing Modes: For the analysis of a design, users can use its 2D Wireframe and Layers (to view individual layers of a design) tools.
- Multi-Tab Interface: It enables users to work on multiple DWG files.
- Views: In this software, users get both Model and Layout types of views.
How to open a DWG file using DWG TruView:
- Click on the File Open button on the top left corner of the software interface.
- A File Open window will open. Browse a DWG file in this Window and open it.
- You will see the output of the file you have opened on the software interface.
Additional Features:
- This website offers various additional tools like measure, object snap, DWG convert, and more.
Final Thoughts:
It is another good DWG viewer software in which users can closely view and analyze both 2D and 3D models present in DWG and DXF CAD files.
eDrawings
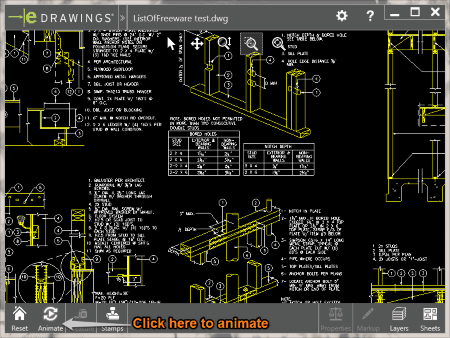
eDrawings is yet another DWG viewer software for Windows. This software offers all the necessary tools to view and analyze 3D DWG file models. It also provides standard viewing tools like pan, zoom in, zoom out, rotate, spin, etc. Besides this, there are many other DWG viewing tools that it offers. Now, check the main features of this software.
Main Features:
- Cross-Sectional View: It is a handy tool that allows users to view the cross-section area of a 3D DWG file model.
- View Orientations: In the case of 3D models, users can change their orientation to a predefined view such as top view, front view, left view, bottom view, etc.
- Animation tool: This tool converts a static 3D model to an animated moving model.
Additional Features:
- Save and Export: After viewing a DWG file model, users can save or export it in JPG, PNG, GIF, TIF, etc., formats.
Final Thoughts:
It is a feature-rich DWG viewer software that offers a good set of 3D model viewing and analysis tools.
Free DWG Viewer
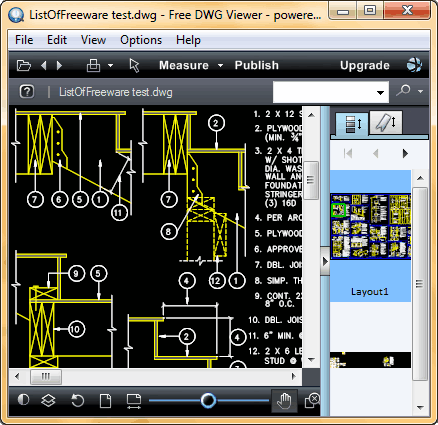
Free DWG Viewer is another free DWG viewer software for Windows. Apart from CAD, it can also be used to view models present in CSF, DXF, DWF, EMF, etc., files. In this software, users can view DWG designs in both Model and Layout modes. A good set of DWG file viewing tools like zoom, magnifier, rotate, etc., are also present in it. Now, check out the main features of this software.
Main Features:
- Model and Layout Modes: In the model view users can view both 2D and 3D CAD models from all directions like Top, Bottom, Left, Right, etc. On the other hand, Layout mode allows users to only show designs in 2D models with associated information.
- Viewing Tools: To help users properly view DWG files, it offers zoom, pan, magnifier, etc., tools that also help users view small details.
- Layers: Use this feature to view individual or all layers of a DWG model.
Additional Features:
- This software also lets users measure parts of a model as well as change their colors.
- Some editing opinions like adding watermark and ISO Banners over DWG files are also present.
Final Thoughts:
It is a simple and effective DWG viewer software that can also be used to view many other types of CAD files.
About Us
We are the team behind some of the most popular tech blogs, like: I LoveFree Software and Windows 8 Freeware.
More About UsArchives
- May 2024
- April 2024
- March 2024
- February 2024
- January 2024
- December 2023
- November 2023
- October 2023
- September 2023
- August 2023
- July 2023
- June 2023
- May 2023
- April 2023
- March 2023
- February 2023
- January 2023
- December 2022
- November 2022
- October 2022
- September 2022
- August 2022
- July 2022
- June 2022
- May 2022
- April 2022
- March 2022
- February 2022
- January 2022
- December 2021
- November 2021
- October 2021
- September 2021
- August 2021
- July 2021
- June 2021
- May 2021
- April 2021
- March 2021
- February 2021
- January 2021
- December 2020
- November 2020
- October 2020
- September 2020
- August 2020
- July 2020
- June 2020
- May 2020
- April 2020
- March 2020
- February 2020
- January 2020
- December 2019
- November 2019
- October 2019
- September 2019
- August 2019
- July 2019
- June 2019
- May 2019
- April 2019
- March 2019
- February 2019
- January 2019
- December 2018
- November 2018
- October 2018
- September 2018
- August 2018
- July 2018
- June 2018
- May 2018
- April 2018
- March 2018
- February 2018
- January 2018
- December 2017
- November 2017
- October 2017
- September 2017
- August 2017
- July 2017
- June 2017
- May 2017
- April 2017
- March 2017
- February 2017
- January 2017
- December 2016
- November 2016
- October 2016
- September 2016
- August 2016
- July 2016
- June 2016
- May 2016
- April 2016
- March 2016
- February 2016
- January 2016
- December 2015
- November 2015
- October 2015
- September 2015
- August 2015
- July 2015
- June 2015
- May 2015
- April 2015
- March 2015
- February 2015
- January 2015
- December 2014
- November 2014
- October 2014
- September 2014
- August 2014
- July 2014
- June 2014
- May 2014
- April 2014
- March 2014
