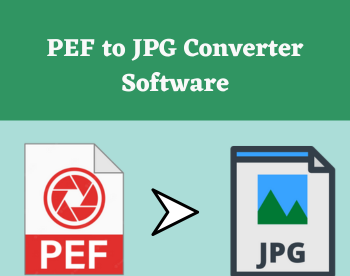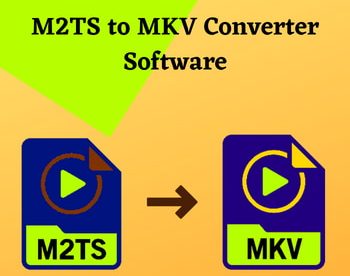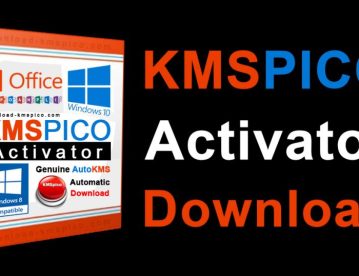5 Best Free Open Source Floor Plan Software for Windows
Here is a list of best free open source floor plan software for Windows. These software help you create a floor plan which basically represents the layout, boundary, room, space, etc. of a building. Plus, these software are open source, so you can download and modify their source code without restrictions.
Most of these are CAD software (listed here) which provide drawing tools to create a floor plan. These drawing tools include line, circle, arc, ellipse, polygon, spline, shapes, etc. Plus, these provide dimension and text tools which are important for creating a floor plan. One of these software is a featured home design software which lets you add floor levels, create walls, insert room division, add dimensions, add interior furniture and accessories, etc., to create a floor plan. The final floor plan can be saved in a lot of formats. The most commonly supported output formats in these software include DXF, SVG, PDF, PNG, BMP, JPG, etc.
All of these software provide some unique features which you can look forward to. Some of these features include template support, plugin support, 3D view, measurement tools, layer list, etc.
My favorite Open Source Floor Plan Software for Windows:
Sweet Home 3D is the best open source software to create floor plans. It is a feature rich software which lets you plan home interior. Some of its key features include direct options to create walls, rooms, etc., 3D view, furniture components, etc.
If you want a CAD software, FreeCAD is good.
You may also like some best free Interior Design Software for Beginners, 3D Floor Plan Software, and Exterior Design Software for Windows.
Sweet Home 3D
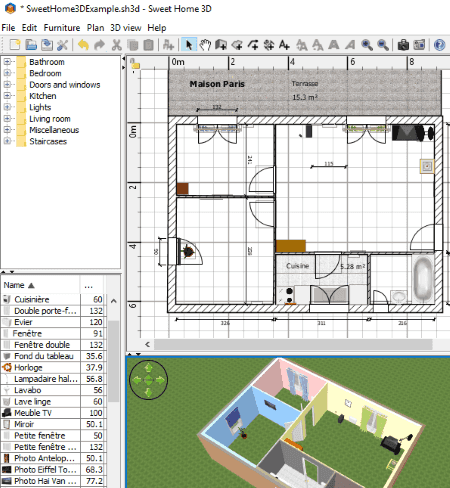
Sweet Home 3D is a free open source floor plan software for Windows. It is a complete home design software to plan and create interior of a house. Let’s see what are its key features and how you can create floor plan with this open source software.
Features to look out for:
- It provides some nice templates of home designs whose floor plans can be used and modified accordingly.
- You can add as many levels to the floor plan to create floor plan for multiple floors of a house or building.
- It lets you add interior components to design different sections of a home, such as bathroom accessories, kitchen cabinets, bedroom objects, etc.
- In it, you can create floor plan in 2D plane and visualize it in 3D simultaneously. It provides various 3D view options like aerial view, virtual visit, create image of 3D view, etc.
- The created floor plan (in 2D plane) can be saved as an SVG file or can directly be printed.
- In the 3D view, you can create a movie of home plan and export it to a MOV video.
- It supports a lot of plugins to enhance its functionalities; you can download those plugins from here.
How to create floor plan using this open source software: Sweet Home 3D:
- First, create a new project and from Plan menu, use Create Walls option to define boundary of your home.
- You can add levels (with or without elevation) to the plan and create a floor plan for multiple floors of a building.
- After that, you can create rooms and polylines to draw different sections of your home.
- Next, you can draw dimensions over the floor plan and add text to it.
- If you want to create an elaborative floor plan, you can add interior furniture and other objects to the plan. This way you can precisely plan where to place a particular thing in the designed home.
- While drawing floor plan, you can use handy options like lock base plan, flip horizontally/ vertically, modify compass, etc.
- At last, save the created floor plan in a supported format.
Final Thoughts:
It is one of the best open source floor plan software which is featured yet simple to use. It can be used by both beginners and professionals. It comes in a portable package too.
FreeCAD
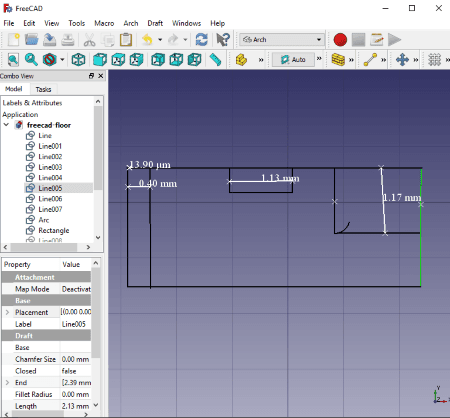
FreeCAD is a free open source CAD software for Windows, Mac, and Linux. It can be used to create floor plans as all required tools for creating a floor plan are available in it.
Features:
These are the main tools and features of FreeCAD which help you create a floor plan:
- You can use direct tools to design a floor plan which include wall, structure, building, roof, floor, stairs, window, site, material tools, pipe tools, axis tools, etc.
- It provides many more drawing tools such as line, circle, arc, ellipse, polygon, facebinder, point, etc.
- You also get dimension, label, and text tools which are important to create an elaborative floor plan.
- If you have a floor plan in a supported file format, you can import and modify it accordingly.
- You can set the view of design to orthographic view, perspective view, standard views, etc.
- In its Arch menu, you can find some utilities such as Split Mesh, Merge Walls, Close Holes, Mesh to Shape, Create IFC Spreadsheet, etc.
- Some additional features of this software include Measure Distance, Scene Inspector, Dependency Graph, Save Picture, etc.
How to create a floor plan using this open source floor plan software:
- Launch this software and create a new project.
- Now, select Arch workbench in order to design a floor plan.
- Next, you can use available drawing tools from Arch and Draft menu for creating a floor plan.
- From left panel, you can edit properties of each added component like description, label, tag, etc. Also, you can view whole model and each component.
- You can easily edit an object using options like move, rotate, scale, etc.
- At last, you can export the created floor plan in a supported format like DXF, DWG, SVG, PLY, IGES, STL, HTML, STEP, OBJ, and more.
Conclusion:
It is a useful open source software to create floor plan and various CAD designs. It contains a lot more handy tools which you can explore while using it.
LibreCAD
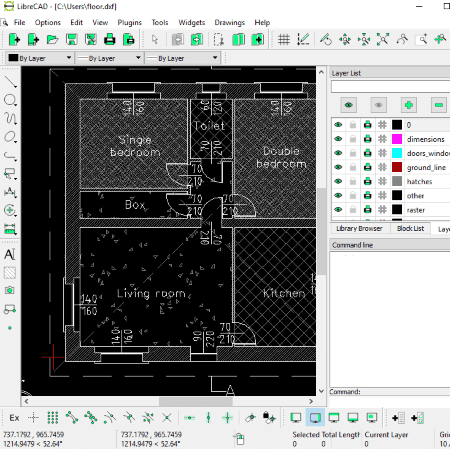
LibreCAD is another open source floor plan software for Windows. As the name implies, it is a CAD software to create or edit various designs.
How to create a floor plan in LibreCAD:
- You can start a new floor plan from scratch or import a floor plan template to modify it. The template can be in format like DXF, DWG, etc.
- Now, you can use drawing tools like line, circle, arc, spline, polyline, ellipse, etc., to define boundaries, rooms, sections, stairs, and more in a floor plan.
- You can use its dimension tools (aligned, linear, radial, diametric, angular, etc.) to add dimensions to the floor plan.
- It lets you use text tool to add labels to the floor plan.
- From the Tools > Modify section, you can access editing options like move, rotate, scale, mirror, revert direction, trim, bevel, properties, attributes, etc.
Additional Features:
- You can save created floor plan in a lot of formats including DXF, MakerCAM SVG, standard SVG, PDF, JPG, PNG, BMP, ICO, etc.
- It provides Layer List to manage individual layers of a floor plan or any design.
- It contains a lot of inbuilt plugins which you can use as per your requirements, such as Align, Read ascii points, Plot equations, Read PIC file, etc.
Conclusion:
All in all, it is a nice open source floor plan software and good CAD software overall.
QCAD
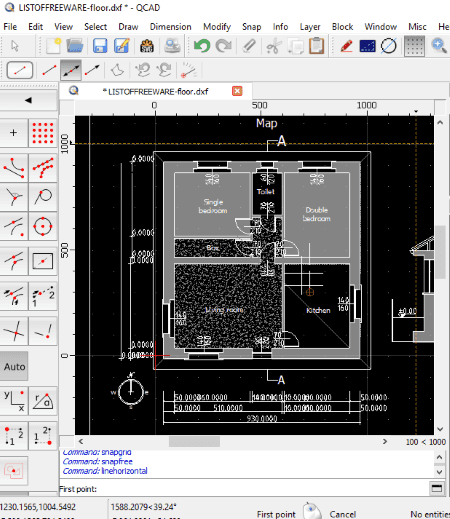
QCAD is yet another open source floor plan software on this list. Like many other software on this list, it is also a CAD software primarily.
How to create a floor plan using this open source software:
- At first, create a new project to start designing a floor plan from scratch. You can also import a floor plan in DXF or SVG format to modify it.
- To create boundaries, room division, stair blueprint, balcony section, objects, etc., you can use drawing tools like line, arc, circle, spline, polyline, shapes, hatch, etc.
- You can insert BMP image and text labels to the floor plan.
- It lets you add various kinds of dimensions to the floor plan, such as aligned dimension, rotated dimension, horizontal/ vertical dimensions, radial dimensions, diametric dimensions, angular dimensions, etc.
- To modify an object, you can use options like move, rotate, copy, mirror, flip, trim, divide, lengthen/ shorten, auto trim, etc.
- When you are done creating the floor plan, you can export it as PDF or BMP image. Other than that, you can save it in DXF format too.
Additional Features:
- It lets you manage individual layers of a floor plan using features like layer list panel, lock all layers, toggle visibility, etc.
- You can change the view of design to top projection, right projection, left projection, etc.
- It provides a Property Editor to edit attributes of an object like color, line type, etc.
Limitations:
This community version (free version) has less number of features. It provides a professional edition which can be purchased to utilize more features for CAD designing. Although, the community version comes with the trial of professional version. To continue with free edition, you need to click on the Remove button (from the interface) and follow given instructions.
Conclusion:
It is a simple software to create a floor plan using a variety of drawing tools.
ZCAD
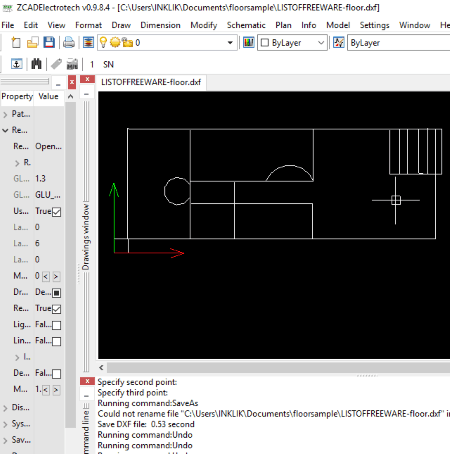
ZCAD is the next open source floor plan software for Windows. You can easily create a floor plan with this CAD software, by using several drawing tools.
How to create floor plans using ZCAD:
- The first step is to create a new drawing project.
- Next, from Draw menu, start drawing boundary and different sections of home using tools like line, 3D polyline, circle, rectangle, arc, block, superline, text, etc.
- You can then draw dimensions in the floor plan.
- An object can be modified with options like move, rotate, scale, stretch, mirror, etc.
- At last, the created floor plan can be saved as a DXF or DWG file. You can also directly print it.
Additional Features:
- It provides an Object Inspector from where you can edit and manage object properties like path, display, render, drawing, etc.
- You can create circuit diagrams in it.
- It lets you add various types of cables, instruments, CCTV, alarm system, etc. to a project.
Conclusion:
It is another good software which can be used to create a floor plan. Also, as it is a portable software, you can use it without installation.
About Us
We are the team behind some of the most popular tech blogs, like: I LoveFree Software and Windows 8 Freeware.
More About UsArchives
- May 2024
- April 2024
- March 2024
- February 2024
- January 2024
- December 2023
- November 2023
- October 2023
- September 2023
- August 2023
- July 2023
- June 2023
- May 2023
- April 2023
- March 2023
- February 2023
- January 2023
- December 2022
- November 2022
- October 2022
- September 2022
- August 2022
- July 2022
- June 2022
- May 2022
- April 2022
- March 2022
- February 2022
- January 2022
- December 2021
- November 2021
- October 2021
- September 2021
- August 2021
- July 2021
- June 2021
- May 2021
- April 2021
- March 2021
- February 2021
- January 2021
- December 2020
- November 2020
- October 2020
- September 2020
- August 2020
- July 2020
- June 2020
- May 2020
- April 2020
- March 2020
- February 2020
- January 2020
- December 2019
- November 2019
- October 2019
- September 2019
- August 2019
- July 2019
- June 2019
- May 2019
- April 2019
- March 2019
- February 2019
- January 2019
- December 2018
- November 2018
- October 2018
- September 2018
- August 2018
- July 2018
- June 2018
- May 2018
- April 2018
- March 2018
- February 2018
- January 2018
- December 2017
- November 2017
- October 2017
- September 2017
- August 2017
- July 2017
- June 2017
- May 2017
- April 2017
- March 2017
- February 2017
- January 2017
- December 2016
- November 2016
- October 2016
- September 2016
- August 2016
- July 2016
- June 2016
- May 2016
- April 2016
- March 2016
- February 2016
- January 2016
- December 2015
- November 2015
- October 2015
- September 2015
- August 2015
- July 2015
- June 2015
- May 2015
- April 2015
- March 2015
- February 2015
- January 2015
- December 2014
- November 2014
- October 2014
- September 2014
- August 2014
- July 2014
- June 2014
- May 2014
- April 2014
- March 2014
