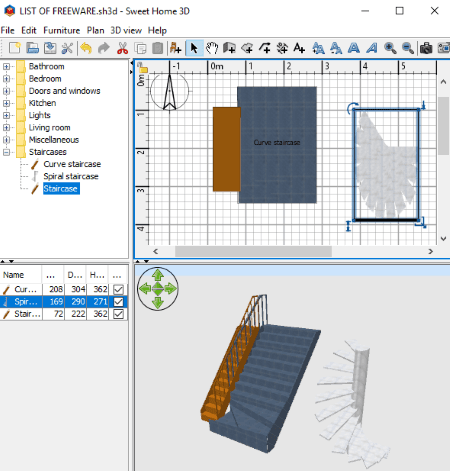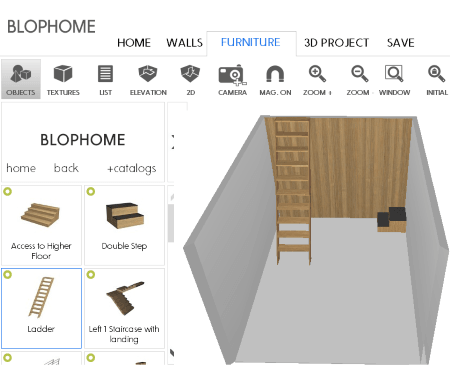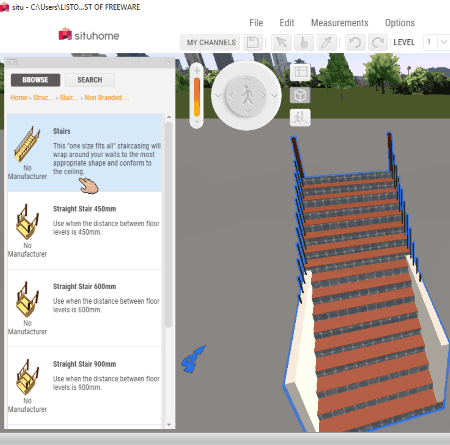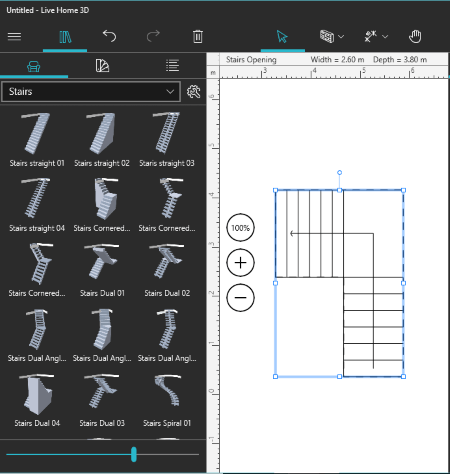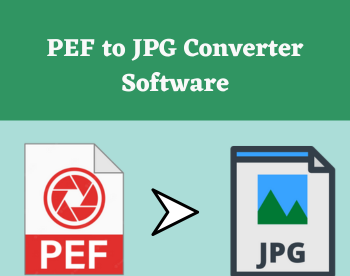10 Best Free Stair Designer Software For Windows
Here is a list of Best Free Stair Designer Software For Windows. These freeware are basically home design software which let you add staircases to created home design and modify them accordingly. You can also create staircase design individually.
In all of these, you get preloaded samples of different types of staircases which you can import to your home project, such as straight stairs, L-stairs, U-stairs, curve, spiral, fold back stairs, porch stairs, etc. You can later modify parameters of these staircases including start angle, end angle, step parameters such as risers, floor height, tread width, stair rule, etc., triangulation, length, width, reference side, angle, material, etc. Also, you can edit parameters of different components of a stair such as stringboard, handrail, banister, cut string, etc.
These stair designers provide both 2D and 3D view modes to see and navigate through your stair design. Other handy tools provided in these stair design software include lock, move, rotate, mirror, zoom in/out, etc.
The supported formats to save staircase design vary from one stair design software to another. Read the full article to know more.
My Favorite Free Stair Designer Software:
Sweet Home 3D is a nice stair designer as it lets you export the stair design software in different formats. Blophome is also good as it provides a good number of staircases and lets you render a photorealistic image of created stair design. StairDesigner is yet another good and dedicated staircase design software.
You may also like some best free Cabinet Design Software, Speaker Design Software, Bathroom Design Software, and Kitchen Design Software for Windows.
Sweet Home 3D
Sweet Home 3D is a free and open source home design software for Windows. It is a popular interior designing software for Windows. Using it, you can also design staircases. Let’s see how.
How to add and customize staircases in a home design project in Sweet Home 3D:
It provides few preloaded modules of staircases which you can modify accordingly. From the left panel, you can find different modules to create a desired home which include Staircases too. Here, you will find three types of stairs namely curve, spiral, and straight staircases. Just import any of these staircases to the editing section. You can later modify height, width, depth, elevation, angle, location, mirror shaped, etc. parameters of the staircase. You can import multiple staircases into a single home project. Also, you can modify color, texture, and shininess (matt, shiny) of the staircase. You get both 2D and 3D planes to make changes or view your stair design. Few handy features provided in this software include lock base plane, modify background image, modify compass, modify text style, etc.
The stair design can be exported as an SVG or PDF file or you can also create a photo of the created staircase in PNG format (3D view). In addition to that, you can create a movie of your staircase design in 3D in MOV format. Apart from that, you can open or save a project in its own file format only.
Sweet Home 3D is one of the best stair designer software for Windows. Using this home design software, you can design a kitchen, make a floor plan, create cabinet designs, etc. The measurement unit can be set as Millimeter, Centimeter, Meter, Foot, or Inch.
Blophome
Blophome is another nice stair design software for Windows in this list.
Let’s see the steps required to design staircase in this freeware:
- Create a project with a floor plan and move to Furniture tab. Various stair designs are present in Furniture tab, under Construction objects module. Some of the provided staircase types include ladder, double step, straight staircase, staircase without riser, spiral staircase, access to higher floor, left staircase with landing, etc.
- Import a desired stair to the project. After adding a staircase, you can modify its properties which include rotation, height position, width, length, height, textures (for footprint, railing, stretch. banisters, etc.), finish material, etc. From its Texture tab, you can browse various texture catalogs to change outlook of stairs.
- Both 2D and 3D modes are available in this staircase design software to view, navigate, and make adjustments to the project.
- To export staircase design, move to 3D Project tab. Here, you will find Realistic and Stereo render options. For these options, you can specify parameters like background, part of the day, ambient light, solar bent, etc. and create a realistic image of stair design. The rendered image can be saved as a JPG image.
- The whole project can be saved to hard drive in its own project format, or you can also share staircase design through email.
This software comes in my favorite list of free stair designer software as it creates a realistic image of the created staircase design.
StairDesigner

StairDesigner, as the name implies, is a dedicated stair design software for Windows. The free version of this software is actually the demo version which comes with feature restrictions e.g. export feature is disabled.
In this staircase design software, you can create a multi-flight winding, helicoidal circular stairwell, and helicoidal polygonal stairwell. To create any of these staircases, you can specify different parameters based on chosen stair type. These parameters include start angle, end angle, step parameters (risers, floor height, tread width, stair rule), triangulation, length, width, reference side (left/right), angle, etc. You can also modify stringboard parameters (thickness, width, stringboard type, smoothing factor, length beyond first/last step, etc.), cut string parameters (soffit/central cut string/lateral cut string, thickness, offset, smoothing factor, etc.), handrail parameters (height above nosing, penetration in newel post, offset in newel post, etc.), banister parameters (shaft diameter, base section, shaft height, top penetration height, bottom penetration height, etc.), step shapings, and curve parameters. It also lets you modify staircase material. You can edit material of each component of the staircase including shaft, steps, risers, stringboards, handrails, cut strings, etc. To do so, it lets you alter color, texture, transparency, brightness, weight, etc. parameters.
It provides the flexibility to view and navigate through your stair design in both 2D and 3D modes. You can enable front, right, top, left, bottom, line perspective, hidden side perspective, etc. views as per your choice. It also provides a handy Automatic Rotation option. 2D plane provides exact measurements of different aspects of a staircase. Other features provided by this software to help you design stairs including changing unit for measurement, winding coefficient, etc.
The final staircase project can be saved in its own project format only.
StairDesigner is a great stair designer software for Windows users. Although you can’t save your stair designs in other formats in this demo version, you can still play around and create different stair designs.
SituHome
SituHome is feature rich home design software for Windows. It provides all elements and tools which are required to create a desired home design. You need to first register to this software in order to use it. This can be your another alternative to a stair designer software.
You have the flexibility to use staircases within a home design or create stairs individually. You can load a floor plan in JPEG, BMP, TGA, etc. formats and then create a stair design for the same. Also, it provides various samples of home designs which you can use as a base project. The staircase module can be accessed from Home > Structural & Fixtures > Stairs & Lifts. Here, you will find different types of staircases; to name a few, you get straight stairs, L-stairs, U-stairs, etc. staircase designs to modify. Just import a desired one and start editing its parameters as per your requirement, such as rail height, stair width, stair length, lower box, upper box, landing box, etc. These parameters can be edited from the right panel. Other properties of a staircase which you can edit are components (stair baluster, stair newel, handrail, etc.) and materials for each component like tread, riser, stringer, boxing, etc.
It provides 3 viewing modes to see and navigate through your stair design which include Plan view, 3D view, and Walkthrough Mode. It provides few handy tools such as flip object, focus camera on object, lock object, etc. It also provides measurement tools.
You can directly print the staircase design or save the project in its own file format.
All in all, it is a nice staircase design software and an overall great home design maker software.
Roomeon
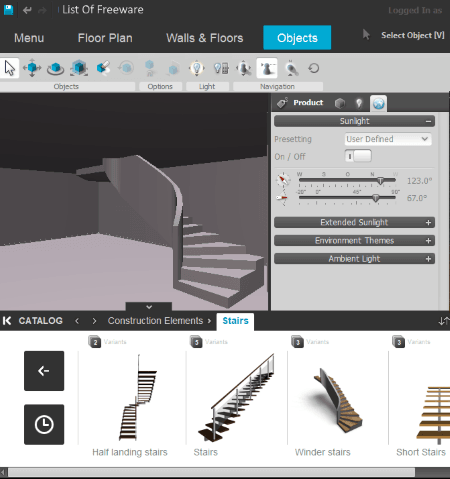
Roomeon is yet another free staircase design software for Windows.
Here are the steps to design staircase in this software:
- Create a floor plan and then move to Objects tab.
- From the lower panel, you can access provided catalogs of objects including Accessories, Wall Decorations, Plants, Appliances, Doors, Chairs & Seatings, Sofa & Lounging, Lifestyle, etc. The staircases are available in Construction Elements category.
- There, you will see different kinds of stairs including half landing stairs, straight stairs, winder stairs, spiral staircase, single winder stairs, etc. These are subcategories which contain some examples of respective types of staircases.
- You can directly drag and drop a staircase to created floor plan and modify it accordingly. From right side of the interface, you can change stair size (height, width, depth), rotate, tilt, and roll stairs, etc. You can easily navigate through the stair design in a 3D plane.
- The created project with staircases can be saved on your registered account on Roomon.
Roomeon is a nice room planning software to create a desired home design and decorate rooms with several accessories.
DreamPlan
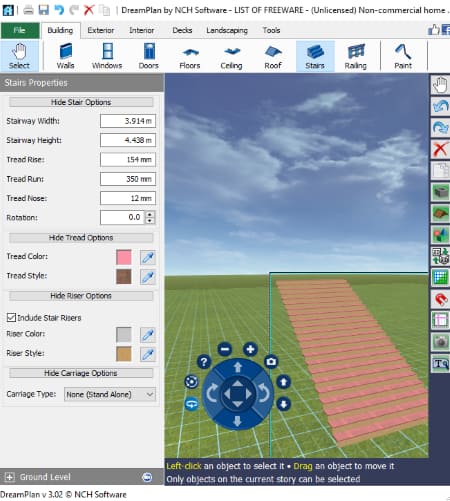
DreamPlan is another alternative to a staircase design software. As other software in this list, it is also a home design software which lets you create floor plans, landscapes, rooms, etc. This software is free for non-commercial home purpose only.
How to design staircase in DreamPlan:
Along with Walls, Windows, Doors, Floors, Ceilings, Roof, Railing, etc. design modules, it also provides a Stair option. Click on this option and modify input parameters of a staircase including stairway width, stairway height, tread rise, tread run, tread nose, and rotation. Other parameters that you can specify include tread color, tread style, riser color, riser style, and carriage type (closed stringer, open stringer, knee wall). You will be able to view the stair in the main working space. The view mode can be set as 2D blueprint view, 2D rendered view, or 3D view. You can easily move the object and navigate through it to make right adjustments to the staircase design.
You can directly print staircase design or save the whole project in its own project format.
It is one of the nicest software to create a dream home design with all essential tools.
Live Home 3D
Live Home 3D is a free home design app for Windows 10. It also provides various preloaded staircases which you can import to your project and modify later.
How to design staircases in this stair designer app for Windows 10:
This home design app comes with various built-in examples of different rooms and house designs including kitchen, bathroom, living room, apartment and cottages, office, etc. You can either start from the scratch or import any of the sample designs. After doing so, from left panel, go to Stairs category from the drop-down menu. This list contains various staircase samples such as straight, dual, spiral, cornered, block, and many more. Just import the desired staircase and edit its related properties from right panel. These properties include width, depth, rotate, flip, smoothness, handrail height, elevation, etc. Object materials, environment properties, slab thickness, story height, drawing, text annotation, etc. can also be edited from the right panel. You can lock a property after editing it. Using Type & Representation option, you can edit the stair design separately in 2D or 3D mode. In 3D mode, you can adjust settings like level of detail, rotation & mirroring, origin, dimensions, etc.
You can toggle between 2D plan and 3D view modes. Easy navigation options are provided in it, like fly around selected point, choose which way you walk, look around from current position, etc. You can also set camera settings.
The free version of this stair design app doesn’t let you save your staircase or any other design. But still, you can export 3D view of staircase design as a PNG, JPEG, TIFF, or BMP image file. While doing so, you can export 3D view or 3D view 360 panorama and customize output image size. The output image contains a watermark.
Live Home 3D is a decent stair designer app for Windows 10. The free version of this app contains many restrictions which can be removed by purchasing its pro version.
Planoplan
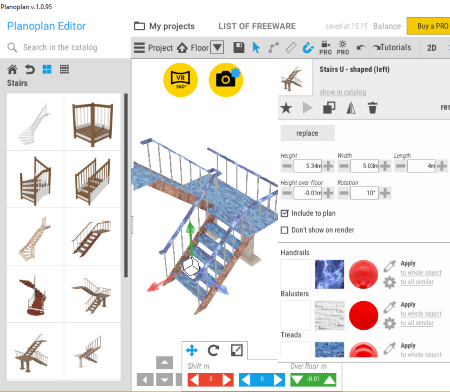
Planoplan is another room planner software. Using it, you can also design staircases by creating an account its website. Also, it lets you create and save only one projects for free. To create more projects, you need to buy its pro version.
Like other software, it also provides samples of staircases which you can access from Building > Stairs. Some of the stair examples are L-shaped Stairs, Corner Segment Stairs, Straight Stairs, U-shaped Stairs, etc. Add a desired staircase and modify its parameters from right panel, including height, height over floor, width, depth, rotation, and textures for each component (handrail, balusters, treads, etc.) of the staircase. The measurements are displayed in the stair design. You can view the design in 2D, 3D, or Walkthrough mode. Build Walls, Ruler, etc. are another handy features of this software.
The project can be saved on registered account only.
Envisioneer Express
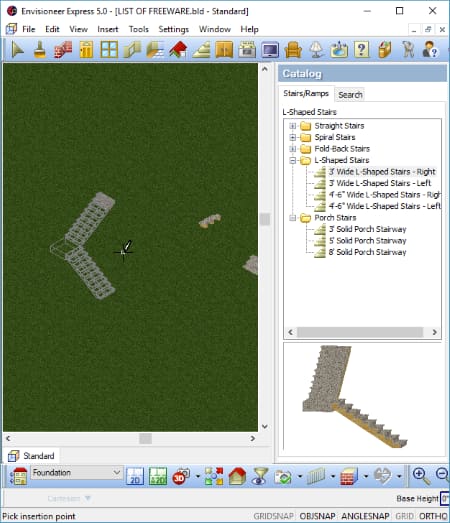
Envisioneer Express is the next free stair designer software for Windows. It is basically a home design software which also provides a Stairs/Ramp design module to let you create stair designs. You can insert staircases with an entire home design. It provides various types of staircase modules which you can use. These include straight stairs, spiral stairs, fold back stairs, L-shaped stairs, and porch stairs. In all of these types of staircases, you get a few stair examples which can be dragged and placed at desired position in your home design. You can rotate, move, elevate, mirror, or duplicate stair design. It lets you change the material of the stairs using Edit > Materials Paintbrush option.
To view and navigate through stair designs, you can use 2D or 3D plane. A measuring tool is also provided in this software.
The staircase design can be directly printed or saved in its own project format.
This is another decent stair designer for Windows users.
Planner 5D - Home & Interior Design
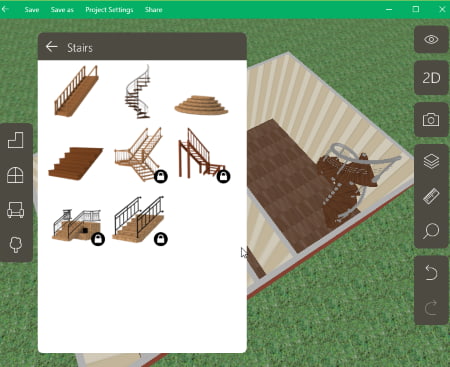
Planner 5D – Home & Interior Design is a Windows 10 app for creating beautiful home designs. It also lets you create stair designs for your home designs.
To start with, it provides few demo projects which you can edit. Else, you can start afresh with a new project. The staircases are present inside Construction category. In the free version of this stair designer app, you get only four types of stairs while other staircases are locked. You can simply import any of stairs to the room and modify it as required using move, rotate, mirror, copy, etc. options. The viewing mode can be set to 2D or 3D.
The staircase design is saved in the app only. But, you can share the project via email, OneNote, etc.
This is a very basic stair design app for Windows 10.
About Us
We are the team behind some of the most popular tech blogs, like: I LoveFree Software and Windows 8 Freeware.
More About UsArchives
- May 2024
- April 2024
- March 2024
- February 2024
- January 2024
- December 2023
- November 2023
- October 2023
- September 2023
- August 2023
- July 2023
- June 2023
- May 2023
- April 2023
- March 2023
- February 2023
- January 2023
- December 2022
- November 2022
- October 2022
- September 2022
- August 2022
- July 2022
- June 2022
- May 2022
- April 2022
- March 2022
- February 2022
- January 2022
- December 2021
- November 2021
- October 2021
- September 2021
- August 2021
- July 2021
- June 2021
- May 2021
- April 2021
- March 2021
- February 2021
- January 2021
- December 2020
- November 2020
- October 2020
- September 2020
- August 2020
- July 2020
- June 2020
- May 2020
- April 2020
- March 2020
- February 2020
- January 2020
- December 2019
- November 2019
- October 2019
- September 2019
- August 2019
- July 2019
- June 2019
- May 2019
- April 2019
- March 2019
- February 2019
- January 2019
- December 2018
- November 2018
- October 2018
- September 2018
- August 2018
- July 2018
- June 2018
- May 2018
- April 2018
- March 2018
- February 2018
- January 2018
- December 2017
- November 2017
- October 2017
- September 2017
- August 2017
- July 2017
- June 2017
- May 2017
- April 2017
- March 2017
- February 2017
- January 2017
- December 2016
- November 2016
- October 2016
- September 2016
- August 2016
- July 2016
- June 2016
- May 2016
- April 2016
- March 2016
- February 2016
- January 2016
- December 2015
- November 2015
- October 2015
- September 2015
- August 2015
- July 2015
- June 2015
- May 2015
- April 2015
- March 2015
- February 2015
- January 2015
- December 2014
- November 2014
- October 2014
- September 2014
- August 2014
- July 2014
- June 2014
- May 2014
- April 2014
- March 2014
